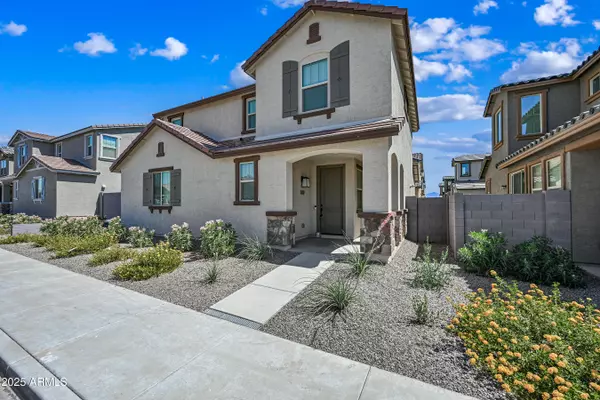3817 N 100th Drive Avondale, AZ 85392
3 Beds
2.5 Baths
1,961 SqFt
UPDATED:
Key Details
Property Type Single Family Home
Sub Type Single Family Residence
Listing Status Active
Purchase Type For Rent
Square Footage 1,961 sqft
Subdivision Parkside Phase 1
MLS Listing ID 6900334
Style Territorial/Santa Fe
Bedrooms 3
HOA Y/N Yes
Year Built 2024
Lot Size 3,064 Sqft
Acres 0.07
Property Sub-Type Single Family Residence
Property Description
Upstairs, unwind in the luxurious primary suite, which boasts an ensuite bathroom with double vanities, a separate soaking tub and walk-in shower, a private toilet room, and a generous walk-in closet. Two additional bedrooms and a versatile loft space share a stylish full bathroom with raised dual vanities—offering both functionality and comfort for all!
Location
State AZ
County Maricopa
Community Parkside Phase 1
Direction From Loop 101 take exit 4, Indian School and head west. South on Parkside Blvd, turn left on Piccadilly Road, models will be on the left.
Rooms
Other Rooms Great Room, Family Room
Master Bedroom Upstairs
Den/Bedroom Plus 3
Separate Den/Office N
Interior
Interior Features Granite Counters, Double Vanity, Upstairs, Eat-in Kitchen, 9+ Flat Ceilings, Kitchen Island, Full Bth Master Bdrm, Separate Shwr & Tub
Heating Natural Gas
Cooling Central Air, Programmable Thmstat
Flooring Carpet, Tile
Fireplaces Type No Fireplace
Furnishings Unfurnished
Fireplace No
Window Features Dual Pane,ENERGY STAR Qualified Windows
Appliance Water Softener
SPA None,Heated
Laundry Dryer Included, Washer Included
Exterior
Exterior Feature Playground, Sport Court(s)
Garage Spaces 2.0
Garage Description 2.0
Fence Block
Community Features Pickleball, Near Bus Stop, Biking/Walking Path
Roof Type Tile
Private Pool No
Building
Lot Description Desert Back, Desert Front, Gravel/Stone Back, Synthetic Grass Back
Story 2
Builder Name Taylor Morrison
Sewer Public Sewer
Water City Water
Architectural Style Territorial/Santa Fe
Structure Type Playground,Sport Court(s)
New Construction Yes
Schools
Elementary Schools Pendergast Elementary School
Middle Schools Villa De Paz Elementary School
High Schools Westview High School
School District Tolleson Union High School District
Others
Pets Allowed Lessor Approval
HOA Name Alamar Community
Senior Community No
Tax ID 102-32-778
Horse Property N

Copyright 2025 Arizona Regional Multiple Listing Service, Inc. All rights reserved.





